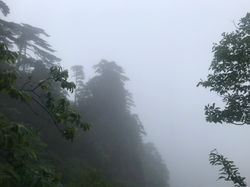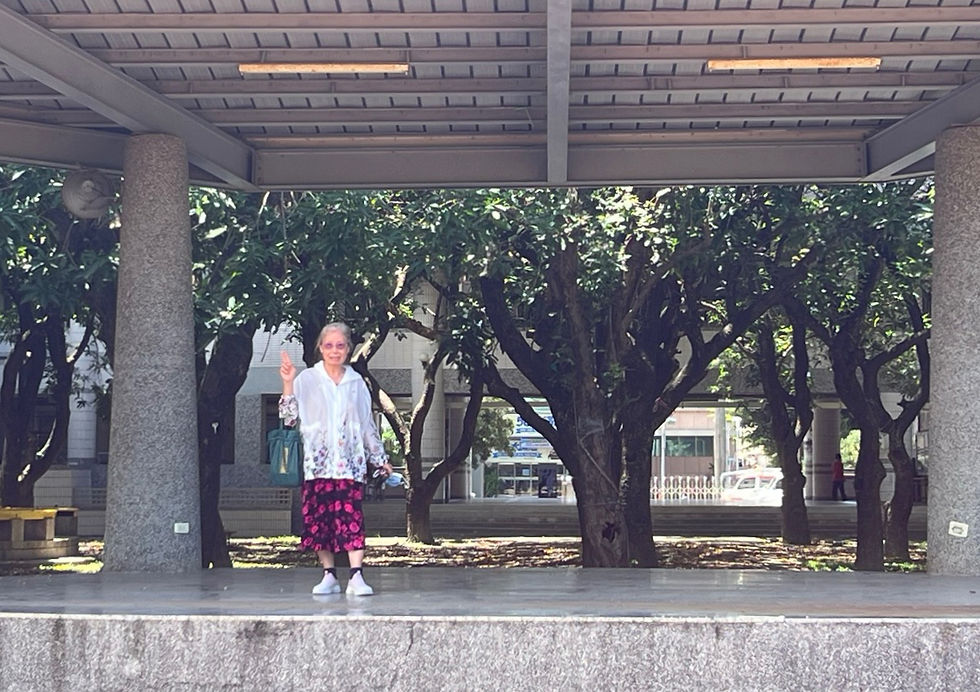Historical Feng-sui Village | Chengkan, Huangshan City
- Chi Hsu

- 2019年4月13日
- 讀畢需時 5 分鐘
已更新:2022年10月4日
Huangshan, literally means Yellow mountain, named by the mountain of Yellow Emperor, where is always on my traveling wish list. Among wonder places in the world, Huangshan definitely counts as one of those on my list. Mainly I am eager to see the authentic scene of traditional Chinese landscape painting formed.

(Photo source | left: photography by Clare's friend, right: painting from google image.)
Early March, I was nearly to make my dream true. Almost there but seeing more historical scenes instead of hiking to Huangshan. Huangshan itself, waits until near future. Visited one of historical spots, which was a feng-sui village, "Chengkan" where is underneath the south of Huangshan (Yellow Mountain).

(Photo source | google image)
Historical Feng-sui Village underneath Huangshan range

This is so fascinating to watch Chengkan's episode of Huangshan series today, which programmed by CCTV (China Network Television). Recalls some impressions I visited, but no clue what's what at that time.
Chengkan, where was built and allocated housing by the concept of yin and yang - Bagua (Eight Trigrams as right image shown).

(Photo source | google image)
As well as image referred above, there are outer Bagua and inner Bagua, the program explained the ancestors of Chengkan residents, family surnamed by Luo, were investigated where to settle in from place to place, until caught by these eight mountains surrounded and a river went through by S shape. Exactly alike eight symbols of Bagua in Taoist represented.
1800+-year-old Historical Village
Additionally, the inner Bagua was meant residents' housing built into eight blocks which were still able to connect with 99 lanes/alleys. Since 1996, Chengkan became the historical and cultural park of Anhui province as preserved heritage.

(Photo credit | Chi Hsu)
Good Feng-sui, Good Fortune!
Luo families from northern China, were the first ancestor of residents. Migrated themselves to Chengkan as good feng-sui investigated, since based in Chengkan, they indeed raised up a lots of successful doctors, officers and businessmen. Successful Hui-root businessmen returned home town and to expand their good feng-sui town to bigger scale. Chengkan was therefore famed as once visiting there, good fortune for a life.


(Photo credit | Chi Hsu)
People still live there
"Love birds" bed sheet was my favorite snapshot taken in Chengkan. Because of its lively lying on the ancient bridge authentically, it told me people still live there. "Love birds" as a married couple greetings, the fabric of bed sheet looked color-fade but remained well. It made me a smile.

(Photo credit | Chi Hsu)
Heard from the tour guider at the day, this aged bridge (see below) is even older than the town itself. Look how thoughtful to build this pavilion on it. I know how the lifestyle of old town looked like as used to live in Wallingford where is an old town, over 800s years, in England. Living in Wallingford, was the most peaceful lifetime.

(Photo credit | Chi Hsu)
Wish people live happily and healthily as I had in Wallingford.

(Photo credit | Chi Hsu)
Hui-style Architecture
Being a city explorer, the subject of architecture always worths seeing and understanding. An eastern impression is always calmer than a western one. In general, I quite agreed with it. Hui-style architecture is a must-see feature when traveling in Huizhou. Referring to WIKI, "Hui(zhou)-style architecture is one of the traditional Chinese architecture styles, which prevailed mostly in the historical Huizhou prefecture of Anhui, China as a critical element of Huizhou culture. The architecture uses bricks, woods and stone as raw materials, timber frames as significant structures."

(Photo credit | Chi Hsu)
Darling Richard is an architecture observer, whom loves being a city explorer, too. I was so exciting to share these traveling insights with him by FaceTime at the day. He told me there is one Hui-style architecture in Salem museum, northern town of Boston. It is the ONLY ONE exhibited in North America. Whoa! it will be so interested in visiting the Hui-style house in Salem when go back Boston, I said.
Few minutes later, Darling Richard sent his snaps of the Hui-style house taken from Salem museum. So I kept digging further reference of this Hui-style house in Salem.
Referring to a news post from Wicked Local, Salem (2010.03.04), "Yin Yu Tang, sometimes known simply as the Chinese house, is one of the most popular features of Peabody Essex Museum. Toward the end of the Qing Dynasty (1644-1911), a prosperous merchant by the name of Huang built the 16-bedroom home in China’s Huizhou region. The last descendants moved from the village in 1982. PEM had the vacant house dismantled and moved to Salem, where it was reassembled and opened to the public in 2003. "

(Photo credit | Richard Barkham)
Super interesting to figure out the remarkable aspects of Hui-style architecture. I checked more regarding Hui-style architecture features, WIKI addressed "The structure is much into courtyard type, facing south commonly and surrounded by the river and mountain. The layout is divided symmetrically by the central axis. The central hall locates in the middle, and the rooms are on two sides. The front of the central chamber is called "patio,” which functions for lighting and ventilation. The appearance of residential integrity is solid with closed tall bounding walls, horse head warping, black tiles, and white walls. In adornment respect, mostly use brick, wood, stone carvings craft."

(Photo credit | Chi Hsu)
That's exactly what I had seen in Chengkan. Meanwhile, remembered some senses from the tour guider, she said, the tall wall without windows, was built considerably to keep privacy and safety for women inside. In ancient time, Huizhou men after 13-14 year-old, had to leave home to look for living job in far remote cities. Hui-root men were either trading their crafts or working hard for others or study hard to acquire an official degree. Women left at home therefore required to build tall wall in order to guard their privacy and safety. A Huizhou's married woman only enabled to see her husband and son(s) once a very long while. What a sad story behind the architecture features.
Ancient Fire Extinguisher
When exploring cities, it was always disappointed if the original significant architecture being destroyed. Some reasons caused to destroy those buildings, such as: fire accident, war crash, city/real estate development, etc..
In eastern ancient architecture, there were always destroyed easily by fire accident as wooden structured. By knowing it, it was impressed to see this fire auto-extinguisher inside of housing structure in one of residence in Chengkan.
The principal was to add-on one layer of 'sand' between floors, above the timber-framed ceiling. If the fire accident happened, timber burnt, sand down to cover out the blaze. If done well, the fire accident could be controlled to minimum damage. Wasn't it brilliant?

(Photo credit | Chi Hsu)
Dedicate to Family
Compared to white/blue housing in Greek island to fit its ocean, these white/gray are so much humble, down to earth, along riverfront. Simply fitting into the nature of mountain ranges. Beautifully composed feng-sui village, I had seen the most up to this point. What an amazing little tour! People in the world, either eastern or western, made all efforts to guard their family and community fitting into the nature, I was pondering gratefully.

(Photo credit | Chi Hsu)
Stepping out of heritage area, more modern housing nearby, similar white/gray wall with 'long-live' sculpture window. The wall printed a slogan of "dedicate to family", which is probably to tell the family value of Chengkan from past to now, I stood there looking a while and took a snap as the tour's ending highlight.

(Photo credit | Chi Hsu)









留言